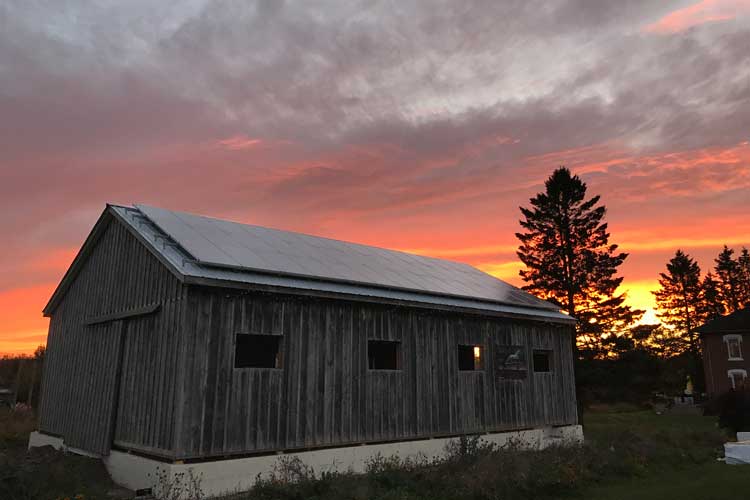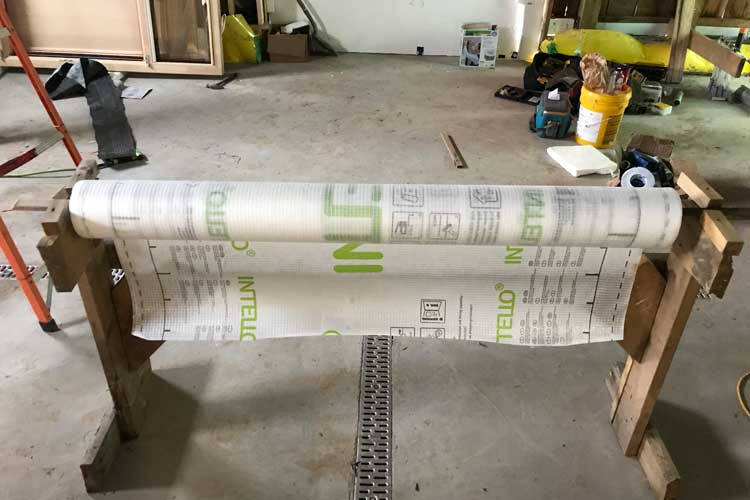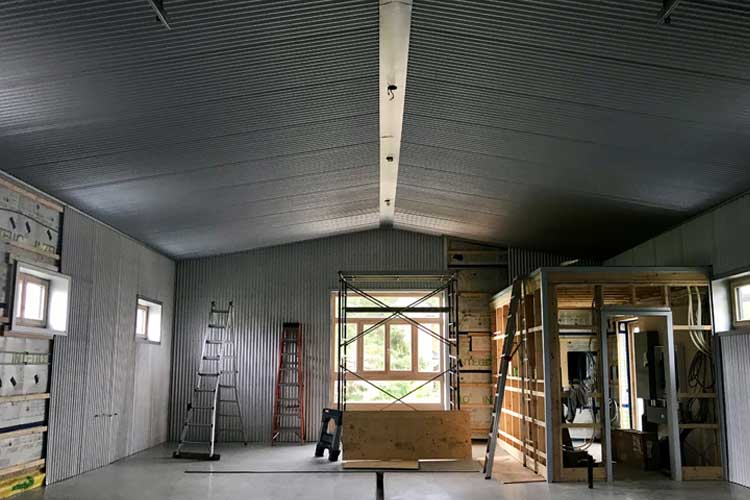If you’re talking building science, there’s a solid chance beer is involved. Builders (we hear) like beer. So when beer brewing and building construction can both be done at a high level, it’s something close to heaven. This project located northwest of Toronto married the two when The Fourth Pig Green & Natural Construction renovated Goodlot Farmstead Brewing's old barn into a high-performance brewery.
GoodLot Farmstead uses hops grown on their farm in combination with locally grown grains and other ingredients to create truly local Caledon ales and lagers. The brewery began with off-site contract brewing while doing a full renovation of a barn to a brewery by the Fourth Pig.
The Fourth Pig has, for over a decade, been renovating, building and promoting sustainable buildings. The company focuses on producing high-performing, low carbon buildings, accounting for both operational and embodied energy and carbon. Their mission is “to foster ecologically balanced methods of construction and energy production in order to promote more sustainable and healthy communities.”
The Existing Structure
The Fourth Pig started with the existing horse barn on the property. It consisted of a pole barn structure with trussed roof, sheathing-less walls and roof, board and batten cladding, and a galvanized steel roof. By salvaging this existing structure, the upfront embodied carbon of the project was significantly decreased.
During this renovation, the Fourth Pig team took a holistic approach to sustainability, addressing energy and carbon savings in both the structure (embodied carbon) by making conscious material choices, and the operation (ongoing emissions) by making the building envelope durable, highly insulated, and airtight. They used an integrated design philosophy to turn this simple structure into a high performance building.
Material Choices:
Minimize Embodied Carbon, Maximize Recycled and Natural Content
An intoxicating array of strategies were employed in this project to make smarter material choices. First, they salvaged and reused as much material as possible:
- The existing board and batten siding was saved in place as was the horse barn pole wood framing.
- The new interior finish and exterior foundation skirt are reused metal sheets.
They chose new materials with recycled content and lower carbon intensity when possible:
- The slab employed low-carbon concrete with 50% slag and lime instead of cement with recycled aggregate, resulting in a 60% carbon reduction over typical concrete. The foundation also used rebar with recycled content.
- The insulation is dense-pack cellulose.
- FSC certified wood utilized throughout supports biodiversity.
Their integrated design process further minimized the amount of new material they needed to use:
- Existing, unnecessary framing was removed and rainscreen 2x battens were left to hold the new WRB and dense-pack insulation in place, building outside-in.
- Instead of installing the typical sheathing, metal diagonal strapping was used to support the sheathing-less assembly.
Enclosure Design:
Smart Vapor Control, Durable Connections and High Insulation Value
To achieve a long lasting, durable assembly, a balanced blend of low and high tech approaches were utilized. The walls were built working from the outside in as follows:
- A 3” deep, back-vented rainscreen was a gift of the original construction.
- Waterproof, vapor open, airtight, monolithic SOLITEX MENTO 1000 membrane was then applied to interior. It was spaced on the original siding and metal roos to form a vented rainscreen - made from the inside! It is terminated at the framing with CONTEGA HF adhesive and staples.
- A new interior double-stud wall with diagonal bracing forms a 10” deep cavity for continuous insulation.
- Inboard of the stud wall is INTELLO PLUS smart vapor retarder and inboard air barrier with TESCON VANA tape sealing the seams.
- Then horizontal wood strapping forms a service cavity, minimizing penetrations and protecting the airtight layer for renovations in the future.
- The finish is reused sheet metal.
The roof has a similar build-up, except that the roof truss forms the deep cavity for insulation. INTELLO PLUS, laid out in long strips, straight and wrinkle-free, with TESCON VANA stitch-taped at unsupported seams, forms the continuous inboard airtight layer and smart vapor control. In the design phase, 475 was happy to provide a WUFI pro analysis demonstrating the low risk result of this build-up.
Window and door openings received the Pro Clima high-performance treatment: EXTOSEAL ENCORS sill flashing tape and CONTEGA SOLIDO IQ pre-applied around the frames.
Execution:
Without it, you have nothing!
Even with a ton of great ideas, we know that it all comes down to execution. Certified Passive House Tradesperson Jesse Matthews doesn’t mince words when he speaks of the importance of quality materials in executing a high performance enclosure, and Construction Manager Mick Paterson knows he’s right: “These aren’t just better materials, they’re literally required to do the job,” Jesse says, “I can’t have a tape failing on me while I’m 15 ft high on a ladder trying to install a lower-quality membrane that’s at risk of tearing”. But execution also comes down to creative detailing, skill, and a clean and organized jobsite. Important strategies included:
- Keeping the material clean and saving off-cuts of Solitex Mento to create cells in double stud wall later to ensure consistent dense pack density. This was also a great way to keep the studs from bowing under pressure from dense packing.
- Addressing a tricky connection to the wall Mento around the top of posts, which due to the lack of top plates or sheathing to contain the cellulose, was only possible with CONTEGA HF and TESCON PROFIL.
- Stapling, taping, and strapping the INTELLO in the ceiling all at the same time, as well as using one person working high and one low allowed for maximum efficiency. Keeping the membrane taught made stapling overhead easy, while “stitch taping” was used where seams were unsupported.
- Controlling penetrations using “sleeves” before and after the cellulose install, which allowed for maintenance of airtightness without relying on trades. The trades appreciated that all work was coordinated with them, and airtightness accountability kept in the Fourth Pig’s hands. All penetrations taped with TESCON VANA, showing its versatility.
“The special tools and materials are great but Vana can do it all.”
It’s this attention to detail and reflection leading to improvement that makes builders like the Fourth Pig really stand out. The photos speak for themselves.
The Right Approach
Not only does this project combine two things we love here at 475, beer and building science, it packs a double punch for advanced high performance building. The Fourth Pig has successfully built a durable building that fulfills the needs of the occupants and the planet through smart material choices and smart building design. From their perspective, it wouldn’t have happened without a focus on importance of integrated design and collaboration between the brewery, the Fourth Pig, architects ERA, engineers Revive and ZON, and the team at 475.
We hope to see more buildings built this way, and more professionals in our industry approaching their projects with the goal of cutting embodied as well as operational carbon emissions. Congratulations to the Fourth Pig on such an outstanding project, and congratulations to Goodlot on your new brewery. Cheers!



 Rough and ready to retrofit
Rough and ready to retrofit
 Starting from plank, beam and dirt floor
Starting from plank, beam and dirt floor
 First SOLITEX MENTO 1000 exterior membrane covers the planks. Notice the handy homemade membrane roller built to make application easy.
First SOLITEX MENTO 1000 exterior membrane covers the planks. Notice the handy homemade membrane roller built to make application easy.
 Also covering with SOLITEX MENTO 1000 behind metal roof
Also covering with SOLITEX MENTO 1000 behind metal roof
 Next, interior framing is put up, and INTELLO Plus goes on as the interior smart vapor retarder and airtightness layer
Next, interior framing is put up, and INTELLO Plus goes on as the interior smart vapor retarder and airtightness layer
 Close up of the membrane roller, making application of these long stretches easy to do
Close up of the membrane roller, making application of these long stretches easy to do
 Taping up the seam with a long continuous lenght of TESCON VANA
Taping up the seam with a long continuous lenght of TESCON VANA
 Working their way up to the center
Working their way up to the center
 A perfect example of "stitch taping" - putting a perpendicular piece of tape every ~6 inches, helping to support the weight of insulation for seams that aren't supported by strapping
A perfect example of "stitch taping" - putting a perpendicular piece of tape every ~6 inches, helping to support the weight of insulation for seams that aren't supported by strapping
 Insulation is blown through the INTELLO Plus and patched over, utilities run through the service cavity
Insulation is blown through the INTELLO Plus and patched over, utilities run through the service cavity
 Close up of the service cavity
Close up of the service cavity
 Saving short pieces to connect the windows to the air barrier
Saving short pieces to connect the windows to the air barrier










