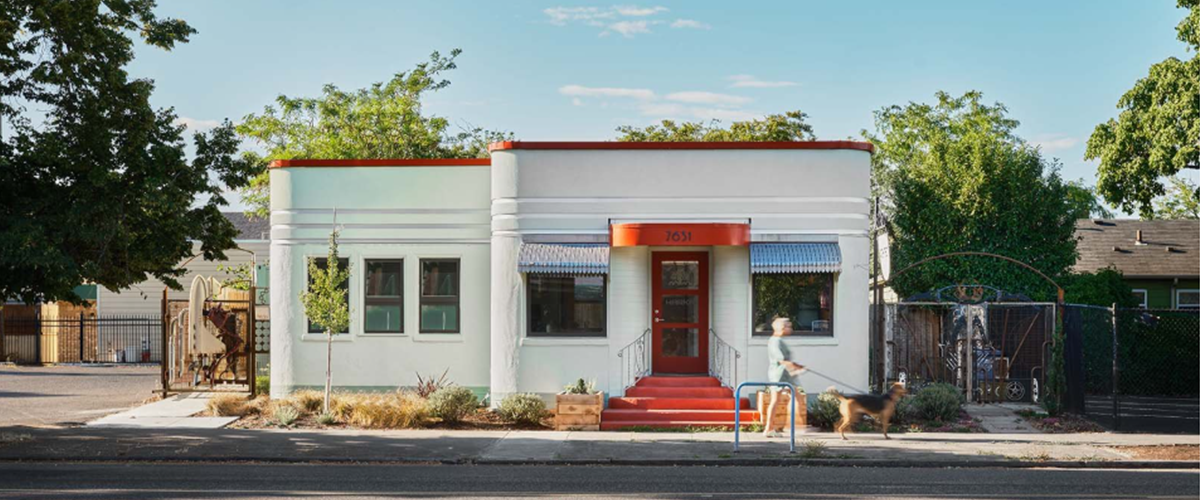With the recent retrofit of our new Brooklyn headquarters at 475.Supply, it feels timely to highlight another headquarters renovation project that's setting a strong example. In Portland, Oregon, Harka Architecture took on the challenge of transforming a 600 sq. ft. Art Deco building—originally a dentist’s office built in 1940. This retro gem was a perfect fit for the Harka team, who embraced the fact that the retrofit would require both interior and exterior upgrades with a focus on preservation, while also aiming to enhance the building’s performance and carbon footprint. For a firm dedicated specifically to creating “low-carbon architecture,” home had to make a statement.
Harka HQ is now officially certified as both Net Zero Energy and Net Zero Carbon by the Green Building Initiative’s Green Globes Journey to Net Zero program. The team not only designed a renovation that significantly reduced operational energy use, but also installed an 8kW rooftop solar array that exceeded expectations—producing 123.6% of the building’s energy needs in its first year. But they didn’t stop there: recognizing that true sustainability must account for embodied carbon, Harka also assessed the full carbon footprint of their retrofit to ensure that operational savings weren’t offset by emissions from materials and construction—exemplifying a holistic, climate-conscious design approach.
To meet these ambitious environmental goals, the Harka team implemented a series of smart, high-performance upgrades—starting from the outside in. The retrofit included robust air and moisture control layers from Pro Clima, vapor-permeable wood fiber insulation from Gutex, dense-pack cellulose, and intentional airsealing strategies. These assemblies not only improved energy performance and indoor air quality but also aligned with Harka’s mission to deliver “innovative design that inspires a better world and thoughtful lifestyle.”
To learn more about this project, check out the full case study on the Harka Architecture page and the Power Northwest page. To begin your own wood frame retrofit journey, click the button below to 'Download Smart Enclosure Details' and you'll receive our Wood Frame Retrofit details, giving you everything you need to create a low-carbon, low-energy, high-performance assembly design.



 The exterior walls were airsealed and waterproofed using SOLITEX MENTO 1000 membrane.
The exterior walls were airsealed and waterproofed using SOLITEX MENTO 1000 membrane. That was then wrapped with a fibrous, vapor-permeable rigid insulation board.
That was then wrapped with a fibrous, vapor-permeable rigid insulation board. In some areas, the MENTO membrane met the existing stucco finish. At those transition points, Contega HF was used to ensure a continuous seal.
In some areas, the MENTO membrane met the existing stucco finish. At those transition points, Contega HF was used to ensure a continuous seal. On the inside, the wall framing was dense-packed with cellulose, and then a layer of Gutex MULTITHERM boards was added on the interior.
On the inside, the wall framing was dense-packed with cellulose, and then a layer of Gutex MULTITHERM boards was added on the interior.
 The roof was reframed using 14” wooden I-joists dense-packed with cellulose. INTELLO PLUS was installed as the interior air barrier and vapor control layer in the new roof assembly.
The roof was reframed using 14” wooden I-joists dense-packed with cellulose. INTELLO PLUS was installed as the interior air barrier and vapor control layer in the new roof assembly.
 All of these elements came together to create a stunning and high-performance renovation.
All of these elements came together to create a stunning and high-performance renovation.
 Harka installed two 15kW Franklin batteries for this project. These systems came online on 4/15/25 and Harka HQ is running on 100% site generated energy. They hope to maintain that through the winter while maintaining some backup power.
Harka installed two 15kW Franklin batteries for this project. These systems came online on 4/15/25 and Harka HQ is running on 100% site generated energy. They hope to maintain that through the winter while maintaining some backup power. One detail we’re especially honored by—and find aesthetically brilliant—is a moss map of Portland installed on a meeting room wall, featuring “rivers” made of TESCON VANA tape. It’s a particularly thoughtful and creative touch.
One detail we’re especially honored by—and find aesthetically brilliant—is a moss map of Portland installed on a meeting room wall, featuring “rivers” made of TESCON VANA tape. It’s a particularly thoughtful and creative touch.