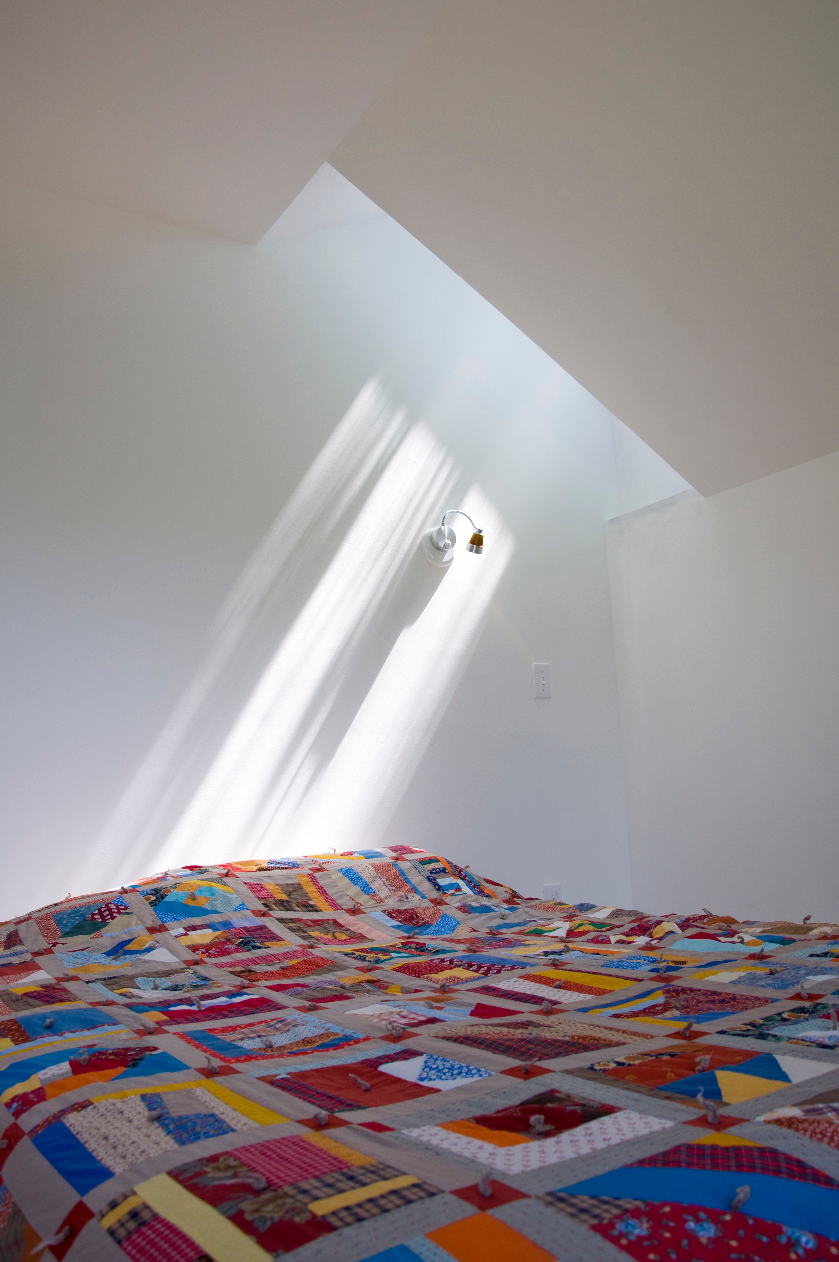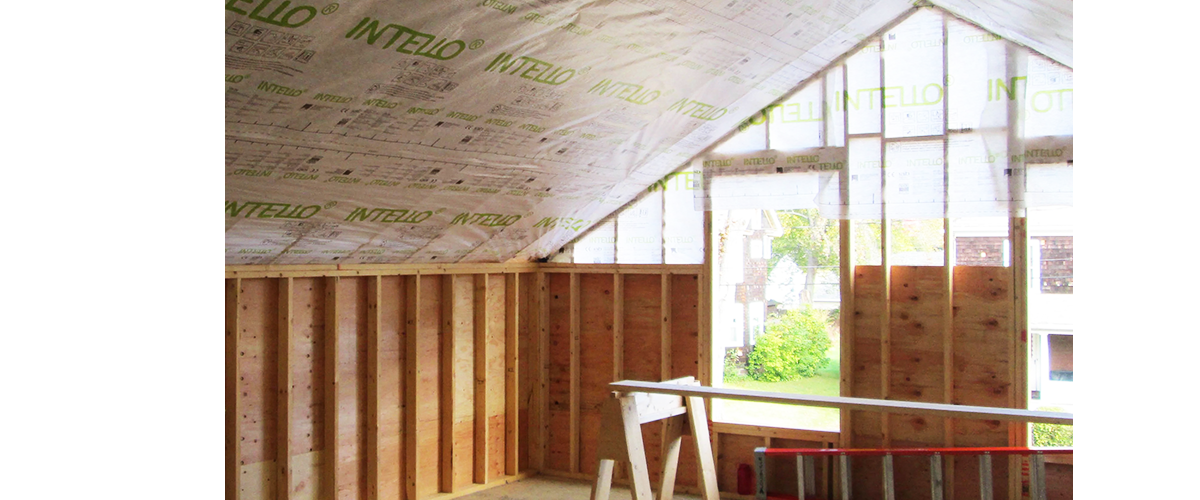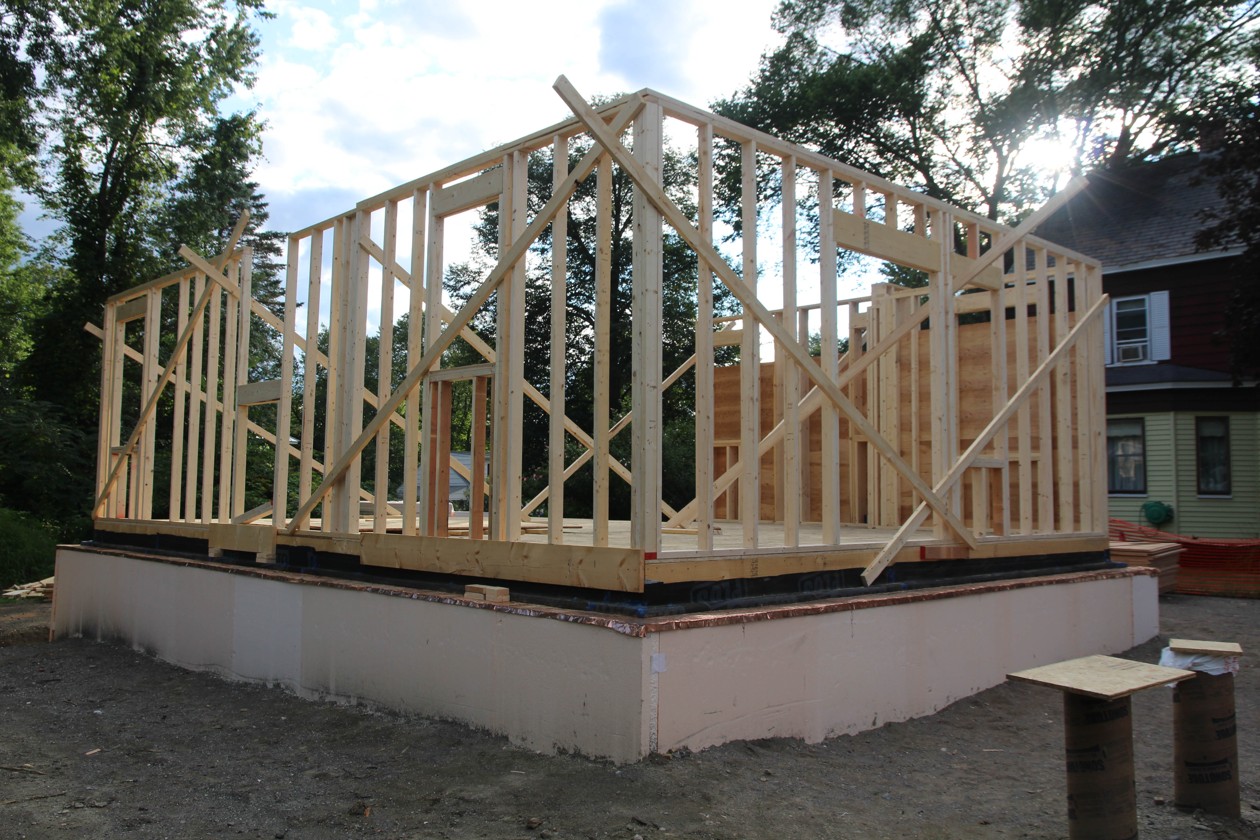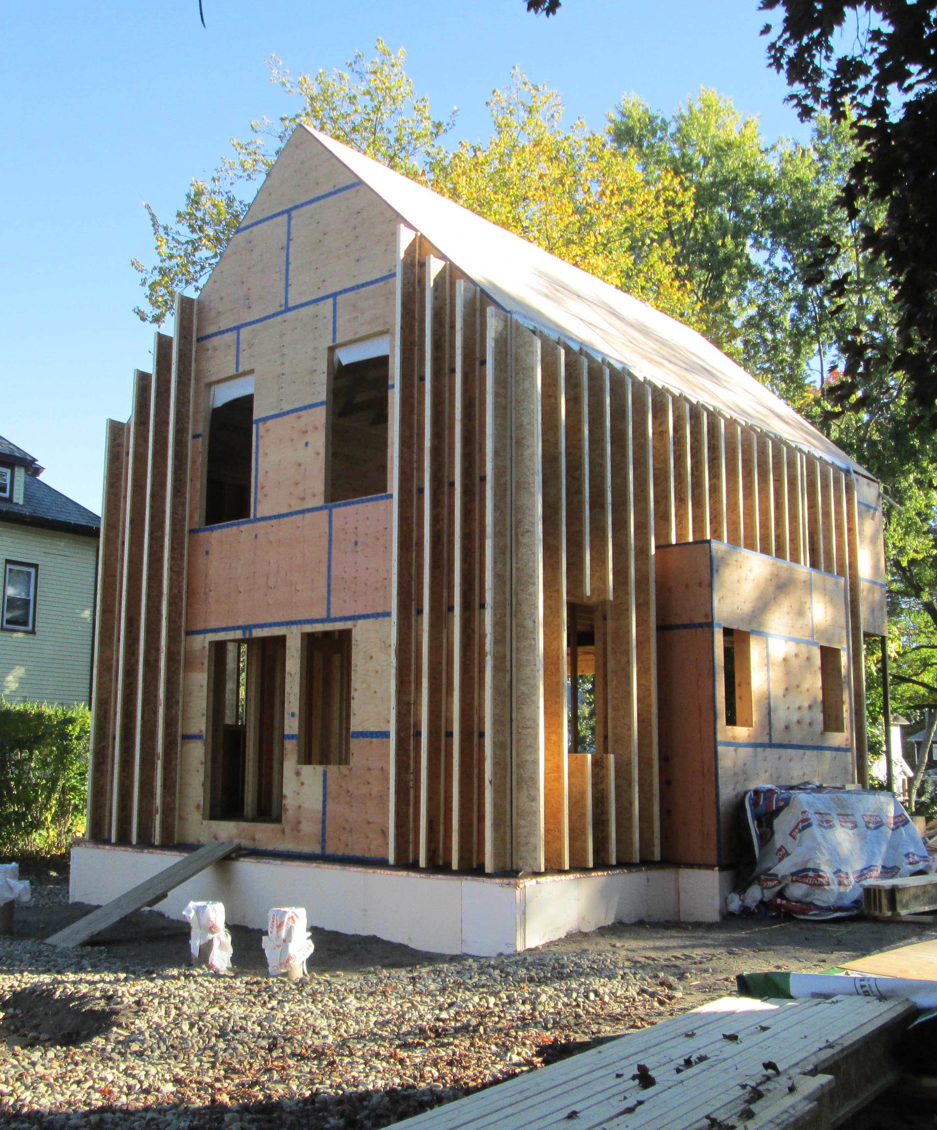If you haven't heard of Robert Swinburne Architect or Bluetime Collaborative yet, do yourself a favor and check out his website and blog. If you have followed his career, you know that he's a talented and thoughtful architect focusing on single family homes in the Brattleboro, VT area. He is also a Certified Passive House Consultant (CPHC).
One of Bob's latest projects is a modest single family house in Greenfield, MA, a few miles south of the VT line. The house was designed for his in-laws, who had found a tear-down in a working class neighborhood. This "dream project" gave Bob a chance to explore architectural ideas with more design freedom than usual. The completed house deserves wide recognition for its modernist touches in traditional surroundings, an efficient and spacious interior that belies it's small footprint - and its pursuit of high performance.
This project used the Passive House Planning Package (PHPP) to inform the design process. It hit a very tight 0.66 ACH50, and will use a small fraction of the energy for heating, cooling and ventilation while achieving exceptional indoor air quality. An amazing job!
475 High Performance Building Supply played a central role in the airtight and super-insulated envelope as well as the highly efficient HRVs and triple pane skylights that made this possible. Let's break it down.
The Team

Building a high performance house takes a dedicated team of professionals. Early on in the project, Bob brought on consultant and construction manager Mel Baiser of HELM Construction Solutions to implement an integrated approach. The builder was Chad Mathrani of Vermont Natural Homes out of Brattleboro, VT. Both Mel and Chad are Passive House Certified Builders. (Chad is already familiar to our blog readers for his popular video 475 On-Site: Vapor-Open Straw Bale with Vermont Natural Homes.)
In addition to supplying many of the high performance enclosure components, 475's New England product consultant Oliver Klein provided sales and technical support - from construction detail recommendations to ventilation system consulting.
I-Joist Walls

More and more high performance projects are building I-Joist walls to optimize building airtightness, vapor control and continuous insulation. These walls make it easy to get within range of Passive House while starting with conventional 2x framing. Unlike typical walls where the airtight sheathing is exposed to cold and wet, I-Joist walls provide a thick blanket of insulation that keep the airtight sheathing warm and dry at the inside of the wall, where it can deliver reliable long-term performance. The interior sheathing also acts as a vapor retarder (on the warm side, where it belongs). The key exterior element is the vapor open SOLITEX MENTO PLUS membrane, which promotes optimal outward drying while doing additional duty as weather protection, wind-tight layer and netting for the dense-pack cellulose.
To keep the above grade wall flush at the foundation, the inner 2x framed wall was pushed inward and 6" of EPS foam was added outside the concrete. Bob's drawings always do a nice job of showing essential control layers, with colored dashed lines that indicate the air barriers.
High Performance Daylighting With Fakro Skylights

While this house is compact, the eave walls are low so aside from the stairwell there was limited opportunity for second floor windows on the east and west facades. To bring natural light and ventilation into the upstairs intermediate spaces - but without sacrificing comfort and performance - Bob added two Fakro FTT-U6 skylights.
These are not the energy-wasting, drafty, and leaky skylights of old that don't belong in a high performance building. The FTT-U6 is a highly energy efficient triple pane skylight designed for Passive House construction. It features a triple airseal at the FSC-pine wood frame and effective U-0.142 BTU/hr.ft2.°F (0.81 W/m2K). The U-value, SHGC and visual transmittance is on par with high performance European windows. (For those seeking certified Passive House performance, the FTT-U8 Thermo offers U-0.10 BTU/hr.ft2.°F with a Fakro insulated flashing kit). With kink-free isotherms, these skylights also prevent condensation of interior moisture.
The FTT-U6 and FTT-U8 skylights are "center pivot" units that allow for excellent cross ventilation while making them easy to maneuver.
Lunos e2 and eGO Heat Recovery Ventilation
The benefits of balanced heat recovery ventilation in airtight homes are well understood: comfort, health, and energy efficiency, to name a few. For smaller homes like this one, it can be challenging and expensive to install typical ducted HRV systems. That's where Lunos ductless ("decentralized") systems enter the picture to bridge the gap between cost and performance.
The size and layout of this project was a great fit for the e2 and eGO. The net interior square footage is 1800 SF. For balanced ventilation of the living spaces, including the bedrooms, kitchen/living area and in-between areas, two e2 pairs (four fans) were installed on one controller to provide from 20 to 40 CFM. Single tube eGO systems were installed in each bathroom for 3 to 12 CFM (balanced), with optional exhaust-only boost to 27 CFM. (See our "Which Switch is Which?" guide to Lunos operation).
Recent CO2 testing has confirmed healthy indoor air quality (IAQ) with Lunos e2 systems. This project should test even better, especially when the bathroom eGOs are kept at balanced operation.
Below are a few project photos that show how visually unobtrusive Lunos ventilation is both inside and outside. At left, the bathroom eGO. At center (top left in photo), an e2 with added sound muffler. At right, exterior eGO and e2 outside second floor bath and bedroom.
Architect-Designed Small House
Big houses are easy to design. Small ones are not. That's where architects like Bob Swinburne can transform the ordinary into the extraordinary. This is a house that's well more than the sum of the parts. It looks great, feels great, and performs great.
High Performance House Plans
If you love this project as much as we do, maybe your new house will bear a resemblance! Robert Swinburne Architect is putting together a stock architectural plan set for a spec house based on this project (see here for his other plans). There may be some simplification - such as double stud walls in place of the TJI walls. We look forward to collaborating with Bob to ensure the highest performance on any clones of the project.



 EXTOSEAL FINOC tape was used under the mudsill for a robust capillary break
EXTOSEAL FINOC tape was used under the mudsill for a robust capillary break
 SOLITEX was also started under the mudsill then wrapped around the sill and up the floor rim joists
SOLITEX was also started under the mudsill then wrapped around the sill and up the floor rim joists
 a continuous airtight & waterproof layer to prep for the upcoming airtight sheathing and I-Joists
a continuous airtight & waterproof layer to prep for the upcoming airtight sheathing and I-Joists
 TESCON VANA was used to tape all wall sheathing joints, and transition the interior airtight layer to the SOLITEX at the base and the INTELLO PLUS at the ceiling
TESCON VANA was used to tape all wall sheathing joints, and transition the interior airtight layer to the SOLITEX at the base and the INTELLO PLUS at the ceiling
 Where the truss meets the framing below, a recommended detail is a strip of SOLITEX across the top plate (including at gable end walls) for perfect taped membrane connections to bypass the framing all around
Where the truss meets the framing below, a recommended detail is a strip of SOLITEX across the top plate (including at gable end walls) for perfect taped membrane connections to bypass the framing all around
 The I-Joists were screwed through to the studs, then wrapped in SOLITEX MENTO PLUS and vertically strapped
The I-Joists were screwed through to the studs, then wrapped in SOLITEX MENTO PLUS and vertically strapped
 Finally, cavities were dense-packed with cellulose and the walls were clad
Finally, cavities were dense-packed with cellulose and the walls were clad















