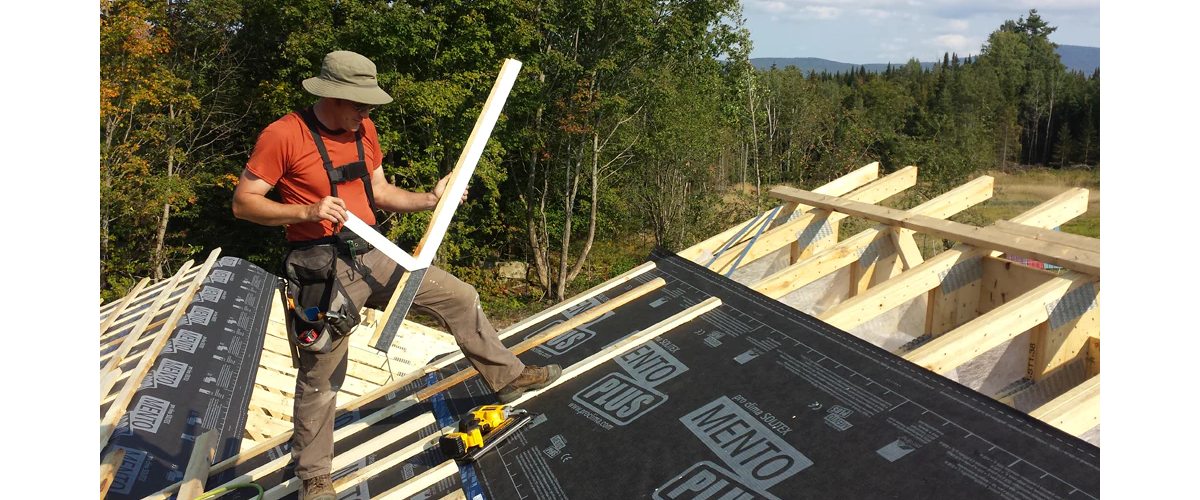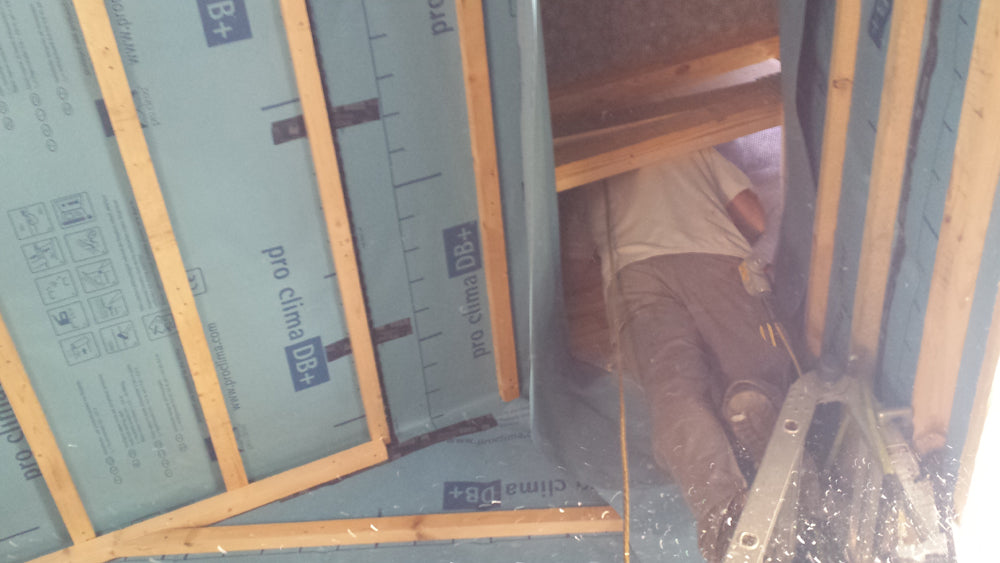When it comes to building a wood framed house, one of the typical ingredients we have come to expect is exterior sheathing. It’s the way most houses achieve shear strength and provide a nail base for siding materials. But while familiar, it’s a recipe that can prevent robust drying of the assembly, raising the risk of moisture damages and mold. The formaldehyde-based glues often found in sheathings like plywood or OSB can additionally inhibit great indoor air quality. And significantly, all that sheathing simply is not needed - it’s just more stuff. Hence, it’s no surprise that some builders are looking to avoid sheathing altogether. But how can that be?
How can an assembly without sheathing achieve sustainable and durable high performance standards?
At 475 High Performance Building Supply, we’re always challenging builders to build to best practices. One of our favorite walls is a sheathing-less double stud wall, as described in our blog post The Double-Stud Wall Simplified: Low Cost, High Performance. With this system, you build a house out of 2x framing lumber, fibrous insulation, SOLITEX MENTO PLUS weather resistive barrier outboard with back vented rainscreen and inboard, INTELLO PLUS or DB+ smart vapor retarder, with a service cavity and finish. That’s it..
These Pro Clima components together with sheathingless wood frame construction provide optimized insulating and moisture-control conditions that enhance sustainability and comfort while eliminating unhealthy sheathing products. And when flipped onto the roof, the same components can tackle the even thornier issue of roof moisture control without the mother of unhealthy and unsustainable building products – closed cell spray foam.
Three Tree Home Performance based in northern Vermont is a versatile home energy efficiency company that “uses building science to make homes safer, healthier and more efficient”. An opportunity for a new house without sheathing client came to them from a client, and Three Tree Home Performance owner Dave Powers was happy to oblige. He had used Pro Clima’s airtight systems on the enclosure several projects, and was keen to try them in the minimal way we suggested on our blog.
The Project Story in Three Slide Shows:
The result is a sheathing-less house that brings the highest performance European airtightness and vapor control technologies to a New England single family home. The photos from this project tells the story, with annotations added to the following three slide shows.
Slide Show 1: Exterior airtight weather barrier, from roof to walls
Starting from bottom, first course of SOLITEX MENTO PLUS is rolled out across trusses, followed by 4’ long 2x4 vertical battens. Unlike for conventional roofs, care must be taken to step only on structural members. As shown, the standard 59” wide MENTO PLUS is preferred so the membrane can be applied upward in manageable installments (118” double wide MENTO PLUS is also available). Staple fasteners are ideally limited to beneath membrane laps for a leak-proof temporary roof, but otherwise staples in field can be taped with waterproof TESCON VANA.
Second course of SOLITEX MENTO PLUS seams are taped with TESCON VANA, followed by 59” battens (width of MENTO roll) aligned above the first course. For this project, horizontal battens were added for a metal roof. The horizontal battens also add a ladder-like lattice for easier movement. The Pressfix squeegee tool is optimal for pressurizing the tape for a permanent bond, especially where the reinforced membrane has no support across gaps between trusses, rafters and studs.
TESCON NAIDECK double-sided butyl tape is used for sealing screw and nail penetrations that fasten the battens through the MENTO PLUS to the structure below. The 2” wide tape is first applied to the backside of a batten, then the release paper is removed before final fastening. NAIDECK completes the temporary waterproofing on a fully strapped roof. MENTO PLUS has 3 month UV exposure rating, so final roof can wait.
Unfastened “flying” battens are pushed into place below the horizontal battens, halfway between the vertical battens, to maintain generous rainscreen gaps above the vapor open MENTO PLUS. This is especially important in cases where the roof is insulated with dense-pack cellulose and the membrane pillows up. Best practice is to orient a 2x3 on edge (or true 2x2 shown here) to also create a drainage channel that pulls any potential moisture away from the penetrations.
As on the roof, SOLITEX MENTO PLUS was used as the airtight sarking membrane for the sheathing-less vapor open walls. As at the roof, all seams were taped with TESCON VANA - and pressurized across unsupported studs with Pressfix tools. Taped airtight connections were made to the roof MENTO PLUS and foundation to complete the pre-window exterior air barrier.
Slide Show 2: Interior airtight smart vapor retarder and dense-pack cellulose insulation
The interior 2x4 framing of the double stud wall was added inboard of the 2x6 exterior framing. Also note that porous netting was added at each truss to partition truss bays prior to cellulose dense-packing to make it easier to achieve uniform density.
Pro Clima DB+, our reinforced paper-based airtight smart vapor retarder, was a perfect fit for this super sustainable, all-wood project. It was instead of INTELLO PLUS across all wall and roof interiors, and taped with TESCON VANA. Horizontal strapping at 16” o.c. was added per our best practice service cavity recommendation. The interior wall partitions were added after the DB+ and service cavities to ensure continuous interior airtightness and vapor control.
Though proficient at dense-packing directly behind INTELLO PLUS from previous projects, on this project Three Tree decided to first net and dense-pack with Insulweb before installing DB+. Like INTELLO PLUS, DB+ is resilient enough for direct dense-packing, but experience and equipment can make the difference for a perfect installation.
Slide Show 3: Full window integration and details
At .56 ACH 50, this project achieves Passive House airtightness with some of the most sustainable building components now available in North America. In the end, we can’t solar panel our way out of the climate crisis. It’s enclosure-first projects like these that will get us closer to global carbon reduction goals. With their choice of the lowest embodied energy insulation and cladding materials – cellulose instead of spray foam, and metal instead of asphalt roofing – this project also boldly leads the way to a low-carbon future.



 Diagonal metal strapping provides roof diaphragm for shear strength in absence of solid sheathing
Diagonal metal strapping provides roof diaphragm for shear strength in absence of solid sheathing
 Starting from bottom, first course of
Starting from bottom, first course of  Second course of
Second course of  Working upward in the same manner - all the way up the roof
Working upward in the same manner - all the way up the roof

 Note:
Note:  Unfastened “flying” battens are pushed into place below the horizontal battens
Unfastened “flying” battens are pushed into place below the horizontal battens
 Complete rainscreen lattice
Complete rainscreen lattice
 Note:
Note:  Without structural wall sheathing, let-in diagonal bracing provides shear strength to the walls
Without structural wall sheathing, let-in diagonal bracing provides shear strength to the walls
 As on the roof,
As on the roof,  Diagonal 2x strapping was used on this project to provide both rainscreen venting and additional shear strength
Diagonal 2x strapping was used on this project to provide both rainscreen venting and additional shear strength
 Metal roof strapping seen from below across trusses. Diagonal shear struts were also added in truss bays.
Metal roof strapping seen from below across trusses. Diagonal shear struts were also added in truss bays.
 The interior 2x4 framing of the double stud wall was added inboard of the 2x6 exterior framing
The interior 2x4 framing of the double stud wall was added inboard of the 2x6 exterior framing

 Access to trusses for dense-packing was achieved by leaving open a flap of
Access to trusses for dense-packing was achieved by leaving open a flap of  The roof was dense-packed directly behind the reinforced
The roof was dense-packed directly behind the reinforced  Three Tree decided to first net and dense-pack with Insulweb before installing
Three Tree decided to first net and dense-pack with Insulweb before installing  Perfect dense-pack cellulose install!
Perfect dense-pack cellulose install!
 Flat ceilings were also included in the continuous interior airtight layer
Flat ceilings were also included in the continuous interior airtight layer


 Flanged windows inserted under head flap, taped with vapor open
Flanged windows inserted under head flap, taped with vapor open  Windows installed to complete exterior air barrier
Windows installed to complete exterior air barrier
 First blower door test came in at 163 CFM50 or 0.7 ACH50. After hunting down some leaks, the final blower door came in at .56 ACH50. Excellent!
First blower door test came in at 163 CFM50 or 0.7 ACH50. After hunting down some leaks, the final blower door came in at .56 ACH50. Excellent!





 All-natural wood cladding
All-natural wood cladding

