Case Studies
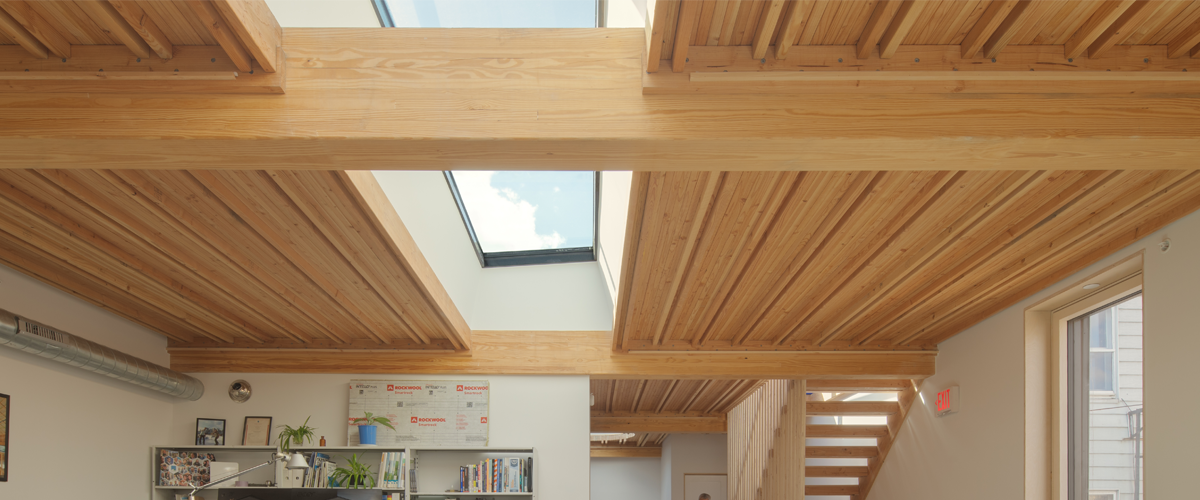
Welcome to 475.Supply’s Brooklyn Headquarters
We proudly completed our headquarters office at 369 Warren Street in Brooklyn in early 2025. With critical support from Empire State Development (ESD), which invested $120,000 in the retrofit based...
Read More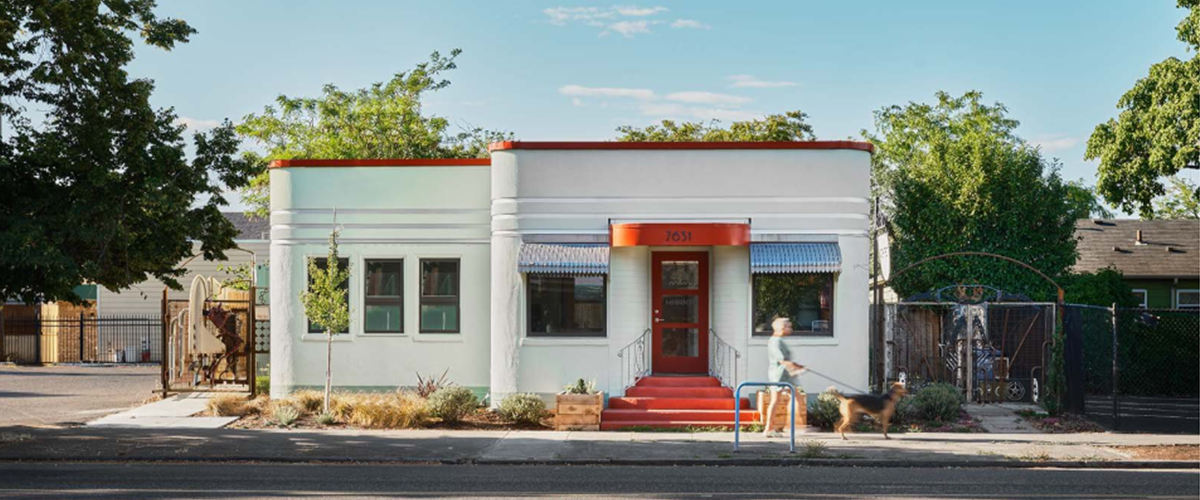
Quality Starts At Home: Harka Architecture’s HQ Retrofit
With the recent retrofit of our new Brooklyn headquarters at 475.Supply, it feels timely to highlight another headquarters renovation project that's setting a strong example. In Portland, Oregon, Harka Architecture...
Read More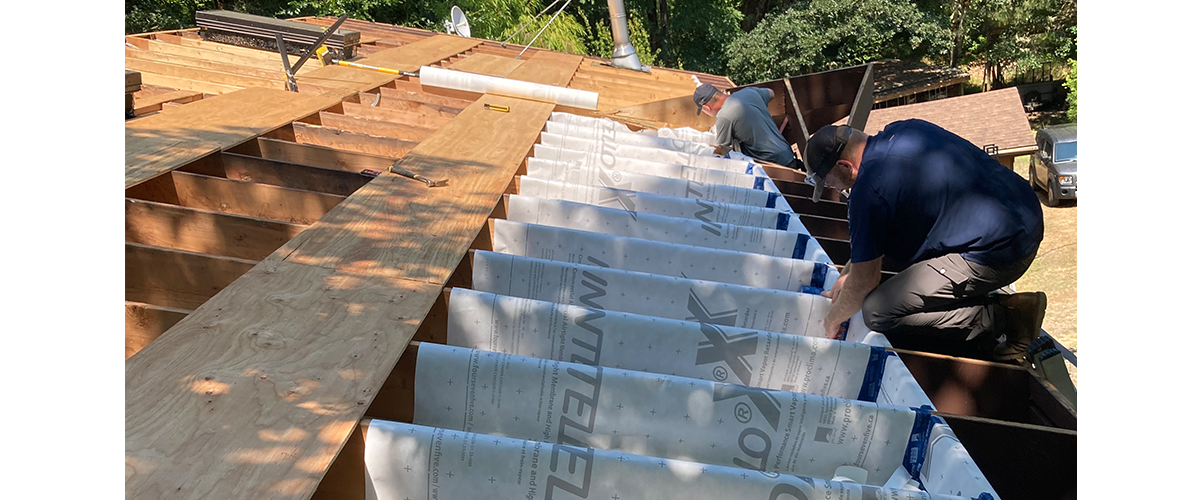
Wood Frame Roof Retrofit Case Study
Leaving Interior Finish Intact On a winter morning in Corvallis, Oregon, homeowner Debbie Palmer noticed a new stain on the carpet and realized the roof had serious condensation issues - stained...
Read More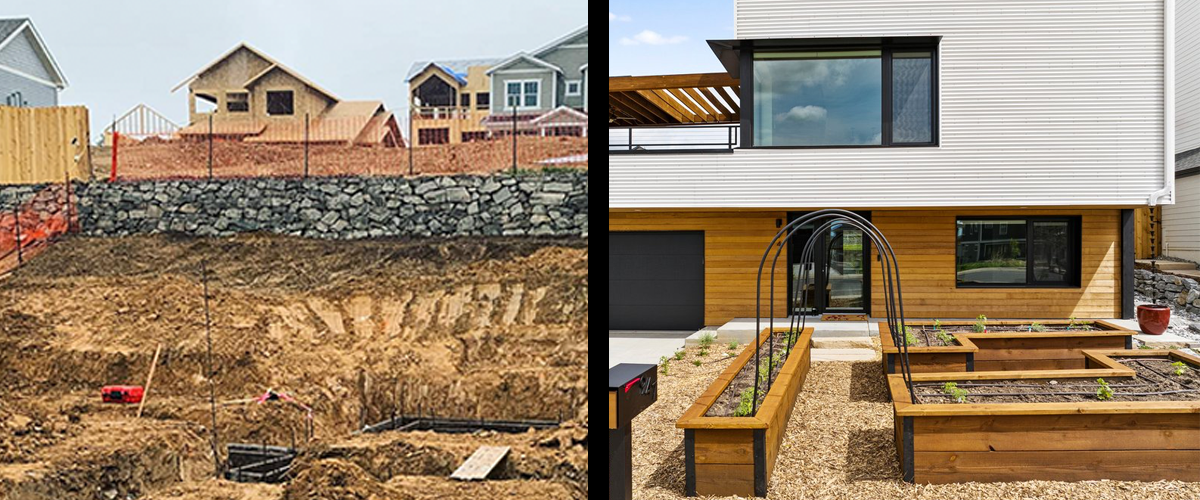
Rubble to Resilience: The Marshall Fire and the Sunflower Sanctuary
“It started with an ominous cloud of smoke in Boulder County…” Kevin and Casey Lombardo of Louisville, Colorado moved out West for a slower-paced lifestyle after spending years on the...
Read More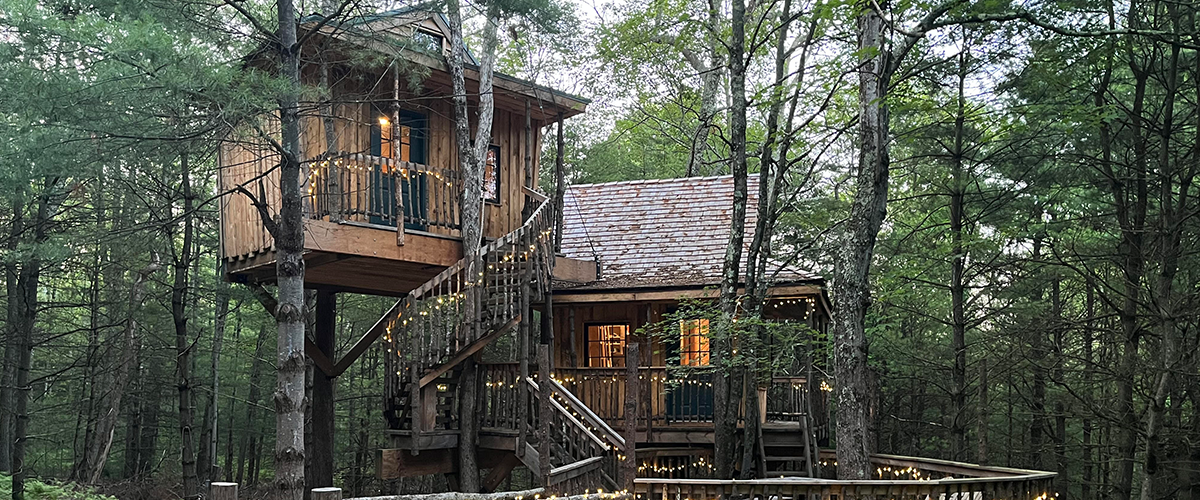
High Performance & High in the Trees: A Pro Clima Treehouse
Location: Sparrowbush, NYProject Name: Little Birds TreehouseDesigners / Builders: Jeremy Shannon and FamilyEngineering / Hardware: Treehouse SuppliesAssembly: Rain screen, 2x6 insulated with hemp, INTELLO X sealed with TESCON VANA, 2x4...
Read More
Project Spotlight: Indiana Street House by Studio 804
Photos provided by Corey Gaffer Photography Written by Emi Sanders, Student and Project Manager for Studio 804’s Indiana Street House 475 has been a longtime partner of the student design-build...
Read More
High Performance Tiny House: First-Hand Accounts
This post is written by a customer, sharing their experience building a foam-free tiny house with the help of 475 High Performance Building Supply product consulting and materials. First-hand accounts...
Read More
Project Spotlight: Loadingdock5 Long Island Retrofit
Seaside Passive House Retrofit Swims in Natural Light Drive far enough east of New York City and you will eventually hit a fork in the road. Turn right and you...
Read More
Builder Spotlight: ÉcoNovation in Québec
High Performance Is The Standard For The Next Generation Location: Southeastern Québec Projects: Harmony Sutton Triplex, Southern Comfort House, The Chateauneuf, Ayotte Claing Project, Duplex Richelieu Project Types: Single &...
Read More
Project Spotlight: Historic Retrofit in Toronto’s Storied Wychwood Park Neighborhood
Welcome to Wychwood Park, one of the most well-preserved neighborhoods in Old Toronto. Taking its name and inspiration from the Wychwood Forest in Oxfordshire, England, it was first developed in...
Read More
How High Performance ADUs Address Housing and Climate
HD Construction in Seattle is part of a wave of builders tackling the housing crisis with high performance ADUs Take a look around and you may have noticed a new...
Read More
Watch SoCal Low-Carbon Builders Talk Details On Their Latest Passive House
Watch this video series from Cairn Collaborative on Bishop Passive House. By thoroughly explaining the design principles of Passive House and working with the needs of the homeowners, Cairn...
Read More
Studio 804 Demonstrates an Innovative and Efficient Shelter Solution
For the last several years, 475 has partnered with Studio 804, a hands-on, design-build graduate program at the University of Kansas School of Architecture and Design. Each year, Studio 804...
Read More
Project Spotlight: Raising the Roof by Bringing Light to New Spaces
Project name: 19 Father Francis Location: Boston, Massachusetts, USA Project type: Top floor apartment of a 7-story building Date or time frame of construction: Skylights were installed and project was...
Read More
The Quantum Passivhaus Way: Combining Award-Winning Preservation With Pre-Fab Passive House Methods In Ontario
Project name: Elora Schoolhouse - 37 McNab Street Location: Elora, Ontario, Canada Project type: Single-family home on heritage site, preservation + Quantum Passivhaus engineered PHI certified pre-fab panel system Date...
Read More
Path Toward Perfection: A Beautiful High-Performance Home in Egremont, MA
Location: Egremont, Massachusetts, USA Project type: Single-family new construction Builders: Little Deer & Company Architects: EASTON COMBS Architects Assembly: Vented rainscreen - MENTO 1000 - plywood - 12" vertical I-joist...
Read More
Project Spotlight: Phoenix Haus - Launch of the H19 Passive House
Project Spotlight Location: Mesa, Colorado, USA Project type: Single-family new construction Prefab Builders: Phoenix Haus Design and Passive House Certification: Shape Architecture Assembly: 2x framed wall with densepack cellulose, continuous...
Read More
Resistance Is Not Futile: Laura Blau and a Legal Win for Passive House Levels of Insulation
When Laura Blau had a fine art exhibition in Paris, in the early 1980s, at the American Center, it was requested that two pieces be taken down - the observer...
Read More
Building Panels With Only Wood, Straw, and Smart Vapor Control
Project Spotlight Location: Leyden, MA Architect: Michael Dobler Panel Builders: New Frameworks, HELM Builders General Contractor: Holden Builders Project Details Bottom of wall Window sill Window head Top of wall...
Read More
New Day School Brings A New Day for Early Education
When New Day School, a Neo-Humanist preschool in Southeast Portland Oregon, looked for a team to execute the design and renovation of their Kishalay Building, Green Hammer Design Build’s passion...
Read More