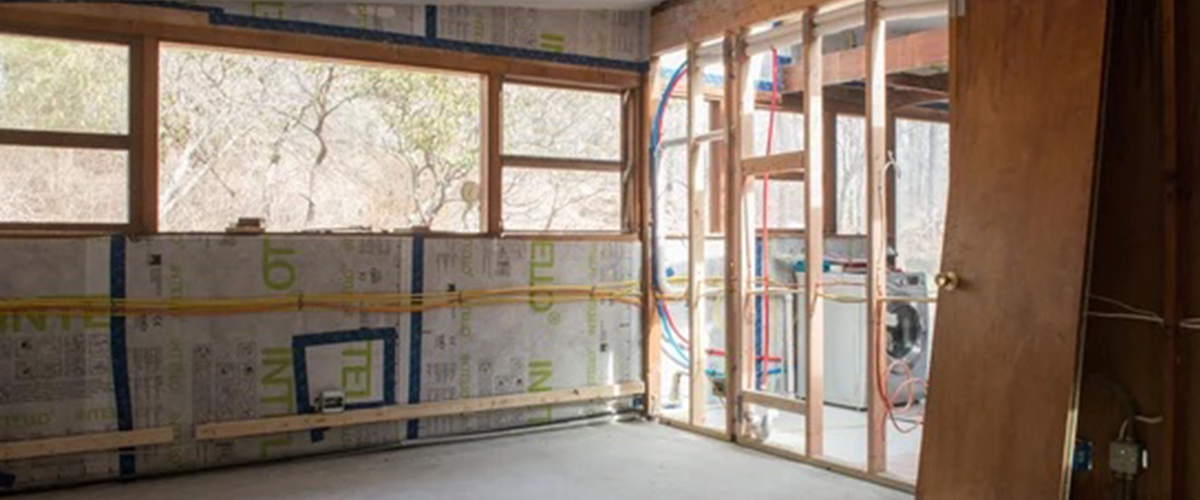Lynette Widder. Usonia Historical District, Pleasantville, NY
A few years ago, architect and Columbia professor Lynnette Widder bought the 1949 ‘Lurie House’ in the Usonia Historical District in Pleasantville, New York- a 47-house, cooperative community built on a site plan designed by Frank Lloyd Wright. The Lurie house, along with 4 other houses in Usonia, was designed by Japanese-American architect Kaneji Domoto. Widder found the Lurie House after giving a lecture on Usonia at Columbia University. You can read more about her research, the history of the Lurie House and Kaneji Domoto in this Architectural Digest article.
Bringing Post-War Green Building into the 21st Century
Environmental sustainability and compatibility with the natural world were prioritized in the design thinking behind Usonian homes. The original design of the Lurie House included passive design principles such as southern facing glazing to allow for thermal heat gain in winter, a deep south-facing overhang to provide shading in summer, and a sloped shed roof to optimize daylighting in the home’s primary spaces. Throughout the restoration process, Widder sought to preserve as much of the original design as possible while increasing the building’s performance. These project goals fit hand in hand, as Domoto’s original design employed green building principles as they existed in post-war America.
Making Airtightness a Priority for Performance and Preservation
The airtightness of the building envelope had been compromised over time as the existing air barriers dried and cracked. This left the house leaky and greatly decreased the efficiency of space conditioning.
Further research on the house’s performance included setting up four Onset Hobo data trackers around the house to assess temperature flux throughout the space. At the house's core, the area best protected against leaks in the envelope, the temperature fluctuations matched those observed in the outside temperature. This data collection revealed the extensive lack of insulation and airtightness in the building envelope. Building construction analysis revealed R-values as low as R6 on the framed facade and R2 at the 5” concrete slab.
Widder used INTELLO PLUS membrane sealed with TESCON VANA tape to address air infiltration in the walls and thermal bridging around windows. The membrane was installed over mineral wool batt insulation. A 2 ¼” service cavity was created using wood strapping to allow electrical conduit and water pipes to be laid without penetrating the air barrier. After insulating and sealing the walls, they have an R-value of R22, higher than the DOE suggested R19.
Using INTELLO to make the house airtight didn’t only improve the R-value and increase the efficiency of indoor space conditioning. INTELLO PLUS also protects against moisture entering the wall assembly and is tested to last for 50 years. This ensures that the original building materials will be preserved and protected and that the next buyer that may come along in 50 years won’t encounter the same envelope issues that Widder did.
First Class House, Economical Heating Bill
Widder reports that before renovations, the house’s annual heating required one gallon of oil per square foot, double the local standard. During renovations over the 2015-16 heating season, the fuel consumption dropped from an average of 1,200 gallons oil to 500 gallons of propane. Widder has seen fuel consumption drop even more since renovations have been completed. She wrote to us early this September reporting that “I just had my propane tank refilled for the first time since February 2, 2017, and including heating through the winter, hot water and cooking, I took only 99 gallons for a 1300 sq ft house that, in the past, had required 1000 gallons of heating oil just to get through the winter.”
Cutting fuel consumption by 90% during an upstate New York winter? Now that’s worth the renovation.
Award-Winning Restoration
In May 2018 Docomomo US, a non-profit organization dedicated to the documentation and conservation of the modern movement, announced the 13 recipients of the 2018 Modernism in America Awards, which included Lurie House.
The thoughtful renovation of Lurie House led the jury to award Kaneji Domoto a Citation of Merit stating, “this is a beautiful and well-considered renovation done with extreme care and appreciation of environmental efforts as well as the Japanese-American architect’s cultural orientation.”
Congrats to all involved. We're happy to have played a role in ushering this 20th century icon into the 21st century.









